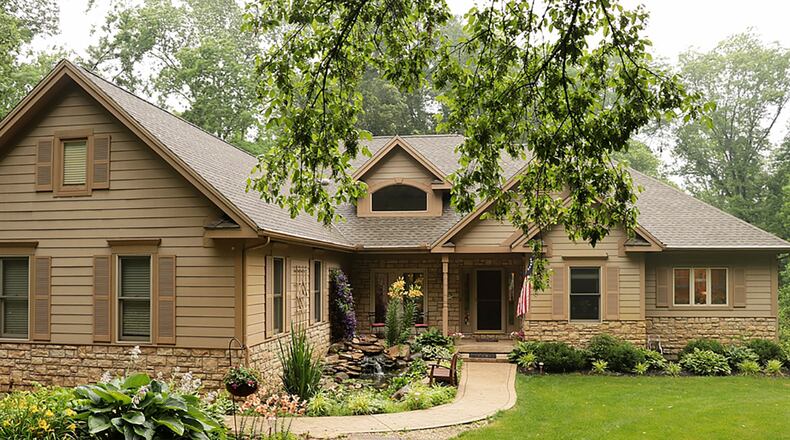A multi-level deck, detailed landscaping and a koi pond with sitting space are all nestled among the trees on 4.94 acres of land in Xenia Twp.
Listed for $599,900 by Irongate Inc. Realtors, the brick-and-stone ranch at 860 Brush Row Road has about 4,410 square feet of living space. The open concept, split-floor plan design has a full, finished, walk-out lower level that has a multipurpose floor plan design.
A gated, paved driveway curves among the trees to the side-entry, three-car garage. The front yard is trimmed with island flower gardens, and a walkway wraps around to the covered front porch overlooking a waterfall and koi pond.
The front door opens into an open foyer with hardwood flooring that flows within the adjoining formal dining room and the great room. A cathedral ceiling peaks above the great room and kitchen. Off the foyer to the right is a possible office or secluded living room with corner windows. The designated dining room has glass patio doors that open to the front porch, and an arched window fills the room with natural light.
Tucked into one corner of the great room is a stone fireplace with raised hearth and wood-beam mantel. Glass doors flanked by tall sidelight windows open to a multi-level wooden deck that has a built-in hot tub and pergola. Steps lead down to a gravel walkway that wraps up to the driveway.
A two-level peninsula counter divides the kitchen from the great room. Countertops were updated to premium granite and complement the maple cabinetry. Glass subway tiles accent the wall space and underneath the breakfast bar that seats four. A Celtic tree adds beauty above the gas cooktop and beneath the detailed vent hood. Spindle legs flank open shelves beneath the cooktop.
Some hanging cabinet doors have glass fronts and there is a pantry closet. Appliances include wall ovens and a dishwasher. The breakfast room has a cathedral ceiling, and a Palladian window.
Off the great room, a hallway leads to the main bedroom wing, where the bedroom has access to a balcony deck and a walk-in closet. The full bathroom has an elevated vanity with sink, a walk-in shower with ceramic surround and rainfall shower head, and a whirlpool tub below three windows and ceramic-tile surround.
Two bedrooms, a full bath with tub/shower and double pedestal sinks, a laundry room and access to the garage are off a hallway accessible from the foyer.
Spindles surround the open stairwell to the lower level from the great room to the lower-level recreation room. Daylight windows are above the wet bar area. A stone, wood-burning fireplace has a double mantel and a raised hearth. Wood-like vinyl flooring fills the recreation room and continues into the game room with pool table. Glass patio doors open to a concrete patio.
French doors open from the recreation room into the game room and into a possible fourth bedroom. Sliding wood doors hide the mechanical systems and crawl space access.
The bedroom has a picture window, large closet and access to a full bathroom with tub/shower and pedestal sink. There is also a half bath off the recreation room and another half bath off the main-level great room.
XENIA TWP.
Price: $599,900
Directions: U.S. 68, south on Brush Row Road, private driveway eastside of road
Highlights: About 4,410 sq. ft., 4 bedrooms, 3 full baths, 2 half baths, 2 stone fireplaces, volume ceilings, hardwood floor, updated kitchen, split floor plan, finished walk-out lower level, recreation room, family room, wet bar, roof 2012, HVAC 2018, multi-level decks, built-in hot tub, pergola, koi pond, 3-car garage, gated driveway, 4.94 acres
For more information:
Mike Meyer
Irongate Inc. Realtors
(937) 657-3193
About the Author



